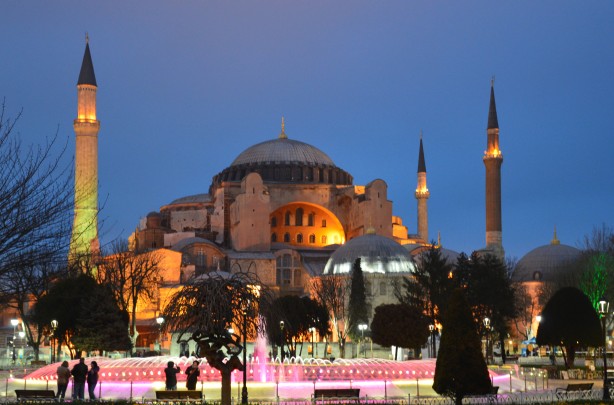All AP Art History Resources
Example Questions
Example Question #241 : 3 D Art

In the long history of the building, what has consistently been a concern of architects?
The ratio of brick to mortar
The outward shift of the buttressing
All of the other answers are correct.
The weight of the dome
All of the other answers are correct.
All of these are problems that have concerned and maddened builders since the construction of the building began, and all the problems are related to one other. The dome is very heavy, and when it's sitting on the foundation, it pushes the buttressing outward. The dome is so heavy in part because the brick to mortar ratio is 1:1, making the dense and heavy mortar far more weighty than it should be.
Image adapted from http://www.publicdomainpictures.net/hledej.php?hleda=hagia+sophia+5.
Example Question #242 : 3 D Art

The structure reveals the influence of all but which of the following?
Medieval English Church style
The Turkish Islamic architectural tradition
Early Byzantine artistry
Roman secular structures
Medieval English Church style
The Hagia Sophia has been a Greek Orthodoxy church, a Roman Catholic Cathedral, a Mosque, and a museum. In fifteen hundred years of history, the building has seen influence from all over Europe. The minarets are Islamic, the mosaics on the interior are Byzantine, and the plan is Basilica, based on the Roman civic structures. What is has not ever seen the influence of, however, is the Church of England, which came about after the Hagia Sophia had already become a mosque.
Image adapted from http://www.publicdomainpictures.net/hledej.php?hleda=hagia+sophia+5.
Example Question #1 : Understanding Terminology That Describes Early Christian, Byzantine, And Early Medieval Architecture
The dome of the Hagia Sophia Cathedral in Constantinople, built in 537 CE, was the first dome to be built using fully-developed __________.
a double barrel vault
pendentives
a cloistered vault
an oculus
pendentives
Upon its completion, the Hagia Sophia was the largest cathedral in the world, and also contained the largest dome in the world. This dome was achieved through the use of fully-developed "pendentives," triangular elements of a sphere used as structural supports to allow a dome to be raised over a square room. The Hagia Sophia's architectural innovations were widely copied in Orthodox churches and Muslim mosques in successive centuries.
Example Question #242 : 3 D Art
What is a tribune?
Designs of Biblical scenes woven into cloth
Upper galleries over the inner aisle for overflow crowds
A series of radiating chapels
Monastery courtyard with covered walkways
Upper galleries over the inner aisle for overflow crowds
Tribunes are galleries above the inner aisle that open down into the nave. These housed overflow crowds in Medieval churches, such as San Clemente in Rome.
Example Question #843 : Ap Art History
What is the drum of a building?
Floor under a dome
Dome
Circular opening of a dome
Wall that supports a dome
Wall that supports a dome
The drum of a building is the circular wall that supports a dome.
Example Question #52 : Architecture
What type of vaulting has has six sections?
Fan vaulting
Sexpartite rib vaulting
Groin vaulting
Quadripartite vaulting
Barrel vaulting
Sexpartite rib vaulting
In sexpartite rib vaulting, each vault is divided into six sections by three ribs.
Example Question #2 : Understanding Terminology That Describes Early Christian, Byzantine, And Early Medieval Architecture
What is a pietá?
A painted or carved representation of the pious Mary
A painted or carved representation of the Annunciation
A painted or carved representation of Mary with a dead Christ in her arms
A painted or carved representation of a dying Christ
A painted or carved representation of Mary with a dead Christ in her arms
A pieta is a carved or painted artistic depiction of Mary holding her son Jesus in her arms after his crucifixion. When this depiction includes other people in the scene, it is referred to as the Lamentation.
Example Question #844 : Ap Art History
What is a finial?
A son or daughter depicted in an official portrait of a royal family
A crowning ornament on a building
A small piece in a mosaic
A repeated design
A decorative wall
A crowning ornament on a building
A finial is a crowning ornament on a pinnacle, tower, or roof of a building.
Example Question #251 : 3 D Art
In a mosque, such as the mosque built in Cordoba by Islamic Umayyad royalty exiled from Damascus, the mihrab is __________.
a raised area where the Imam stands during the call to prayer
a prayer niche indicating the wall of the mosque facing Mecca
a dome built in a style foreshadowing Gothic cathedral construction
a piece of devotional artwork in a geometric style
a horseshoe-shaped arch common in Islamic architecture
a prayer niche indicating the wall of the mosque facing Mecca
The mihrab is a prayer niche set in the qibla wall of a mosque, or the wall facing Mecca. It indicates in which direction the congregation must pray.
Example Question #4 : Understanding Terminology That Describes Early Christian, Byzantine, And Early Medieval Architecture
A(n) ______________ is a processional walkway around the apse in a basilica church, or the central space in a centrally-planned church.
aisle
clerestory
nave
ambulatory
ambulatory
The processional walkway around the apse of a basilica church is called an ambulatory. It is a continuation of the aisles that run alongside the central space of the nave. Often individual shrines or altars for saints were set up along the ambulatory behind the main altar.
Certified Tutor
All AP Art History Resources



